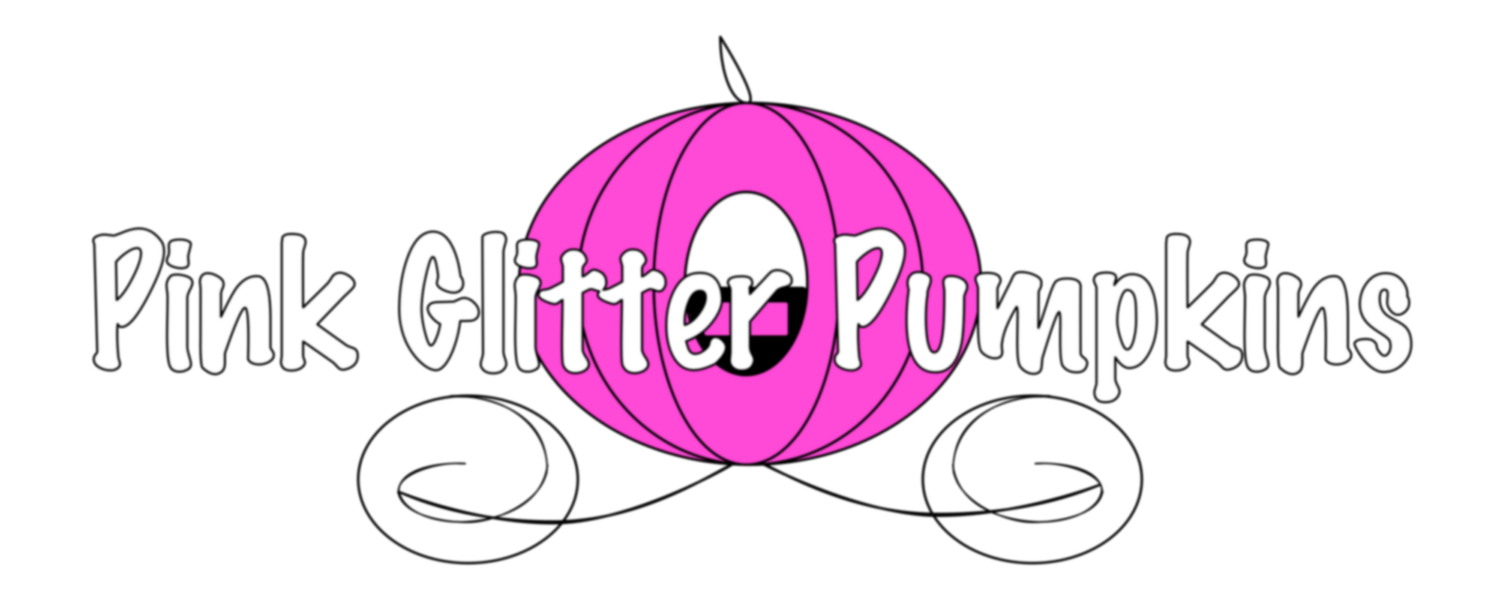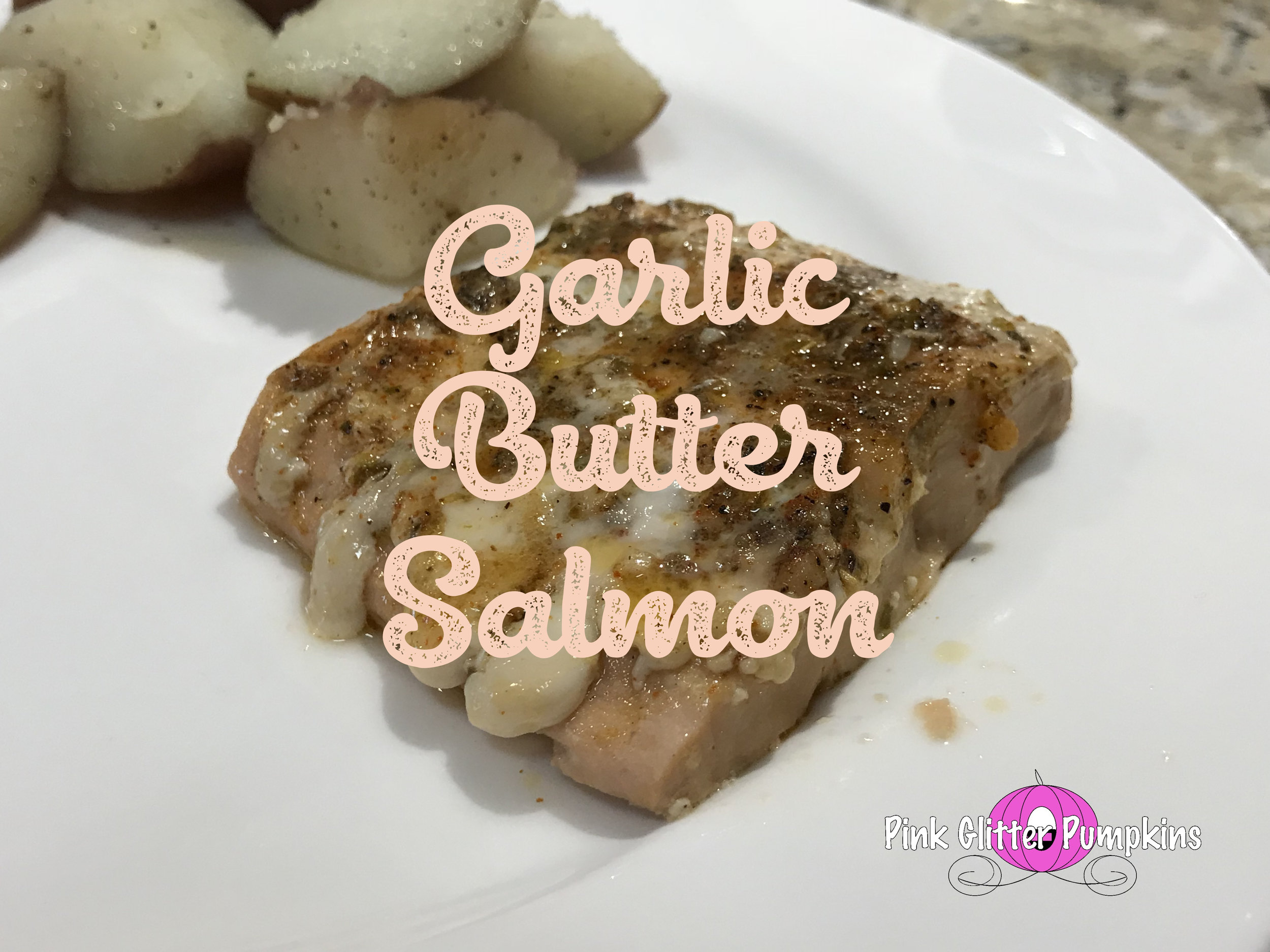Kitchen Renovation

For a while, Brad and I have talked about wanting to get granite countertops in our kitchen. Then in the last year, we have discussed changing our cabinets. We really wanted a vintage white. So we approached different companies looking at the best route to take in our renovation. We looked into someone painting the cabinets, but it was literally going to cost close to the same amount. We ultimately found a local company that could replace our cabinets and countertops within our budget.
Here are some pictures of our kitchen before the remodel -
The countertops were a must to go. The cabinets were really nice cabinets, but we just didn’t love the color. We also planned to change a few light fixtures, add under cabinet lighting, and lower our bar.
After deciding our route, we had a LOT of decisions to make. Some were super minor, and some were obviously major. Here was some of my inspiration.
Then came the real decisions. We picked out our cabinets, granite, backsplash, and sink without questions. It was actually too easy. Well then we had a major hiccup (more to come), so we had even more decisions to make. Oh and they broke the granite we originally picked, so we had to pick out another slab.
As for the granite, one of the designers at the company recommended a granite. It was more white, and I just didn’t love it. They got more in a week or so later that I loved. We ultimately went with the second one.
Then we had to pick flooring. We had to replace our wood floors and our floors in our kitchen. We didn’t have too much trouble with the tile in our kitchen, but we struggled with the wood floors. We LOVED what we put in before. I mean we put it in ourselves. Everything about the ones we found we too dark, too light, too red, etc. But we eventually found something we liked at Home Depot, then we took the sample to a local floor store to find something we loved.
We went back and forth on wether we change our foyer floors, but it was too far off from the tile we picked, so we ultimately changed them too. However, we changed them to wood.
Then we had to pick out paint colors. I really wanted a sage. I loved the paint in my best friend, Emily’s, house. Well that color was just way too light in our living room. We have a lot more natural light from all of our windows on the back of the house. After 9 samples of paint, we finally found a color we loved.
The last thing to pick out was light fixtures. We easily picked the LED overhead light because there were not many options. We then found a hanging fixture we loved. But we needed two. We were unsure about the space for one of them, but in the end, we loved it.
Below is the kitchen while the work was being done. We stayed in a hotel during the renovation thankfully!
And then after months of hotel living, we finally had the kitchen of our dreams! We love everything about it! We also got a new fridge too! We were able to get some nice cabinet features too. We have a hidden spice rack, sliding cabinet shelves, a middle space in one of our corner bottom cabinets, a glass corner cabinet, and then a fun corner cabinet. I truly love everything about it!
So a few weeks before the kitchen renovation started, our dishwasher started leaking. We were unaware until we noticed water in the middle of our living room. Because of this we had to get new wood floors, and there was so much moisture in our kitchen, the tile floors also had to be replaced. Due to some of the damage, we also had to get the rooms painted. So here was the best before picture I had.

Below are some of the pictures we took throughout the repairs.
And below are the final pictures of the finished space!







































































































